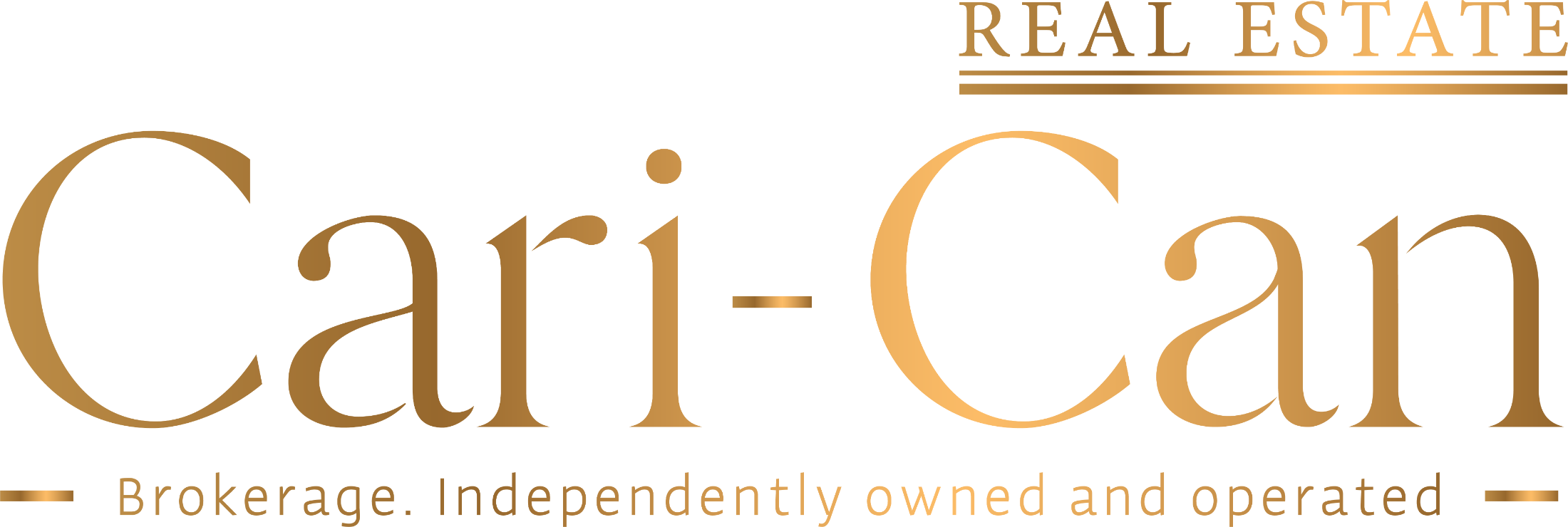Finding the perfect property to rent can be time-consuming and exhausting, No problem, let me do the heavy lifting while you sit back & relax; complete & submit the questionnaire to me know what you are looking for, and I will spend the time to find the perfect property and make initial contact with the owner to ensure the both the property and the landlord is an ideal fit.
Be prepared:
Most rental property requires specific documentation such as:
- A copy of each applicant's Equifax credit report
- A recent job letter (2 weeks old)
- Last two paystub
- Rental application

